Country Club Estate – Overlooking the Golf Course
Home > Estates > Country Club Estate – Overlooking the Golf Course

$1,595,000
5 beds |4 Full and 2 Half bathsContact Joan
Exquisite estate home in the Country Club of Ocala with magnificent views overlooking the golf course. This estate sits on over 2 acres of beautifully manicured landscaped grounds located on cul-de-sac for added privacy. Designed for the family and entertaining the home features formal living room, formal dining room and open kitchen. The gorgeous home on a cul-de-sac creates luminous appeal throughout the formal living room, formal dining room and open kitchen.
Chef’s kitchen features center island , stainless steel appliances, granite counter tops, hardwood floors, and is open to the breakfast nook plus the family room with fireplace. The home office features built in book cases, and cabinets. Game room features beverage bar, pool table and built in entertainment center. Master Suite with fireplace and sitting area.
Outdoor areas:
Additionally you will enjoy the covered lanai, outdoor cook area and fire pit area with enjoying views of the golf course. There is invisible dog fence on this property.
Country Club of Ocala Amenities:
Golf course was designed by Steve Newgent, Par 72, the course is 6,20 yards. Two restaurants available from the tennis cafe to formal dining. Tennis and Fitness area includes 5 clay hydro courts and two hard courts, Junior Olympic-sized outdoor pool, plus fitness center. For additional information on the amenities visit Country Club of Ocala.
The following items will remain with the property:
All appliances, 4-bar stools in kitchen, bar stools in game room, refrigerator in garage, rug in family room, golf cart, invisible fencing and pool table.
Location:
1041 SE 69th Place, Ocala Fl 34480

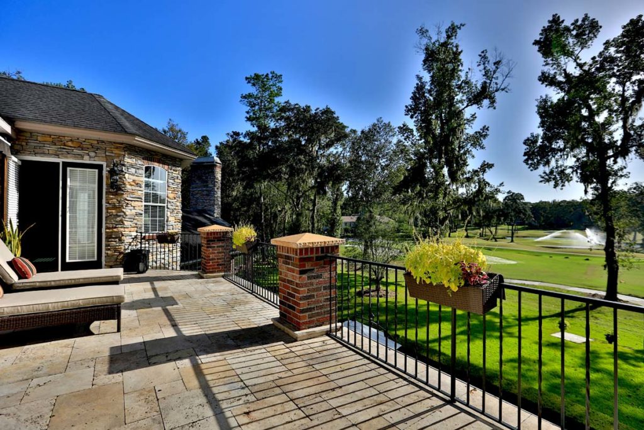


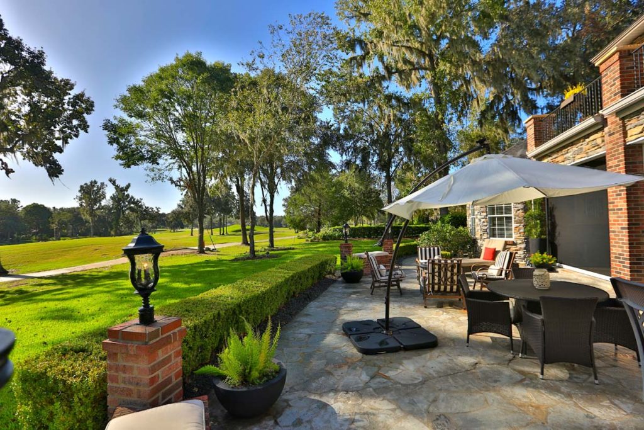
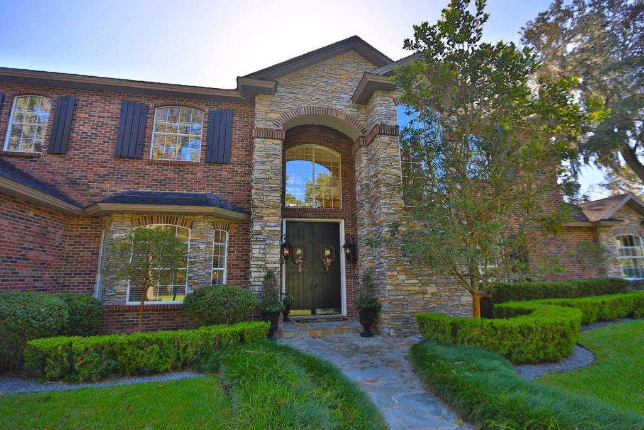
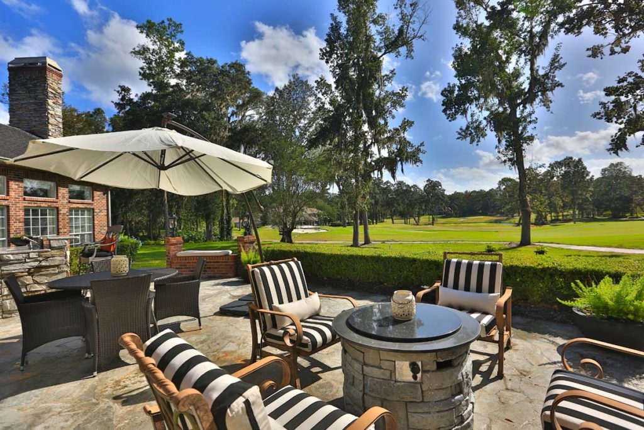



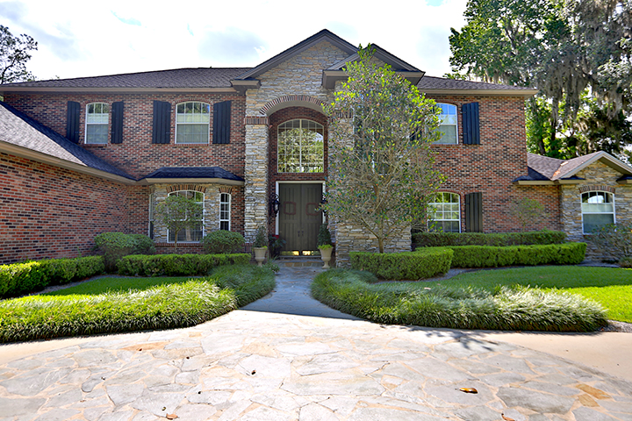









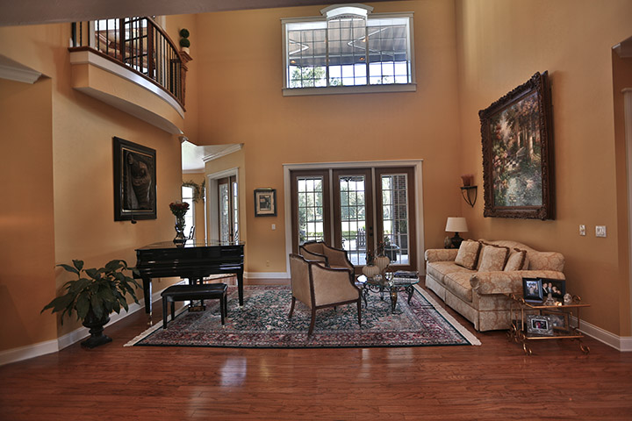




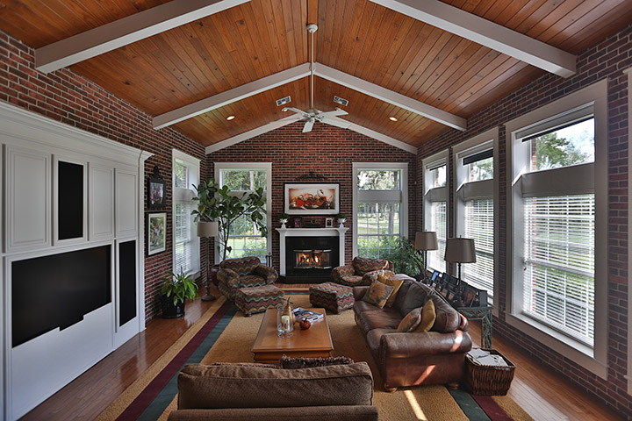





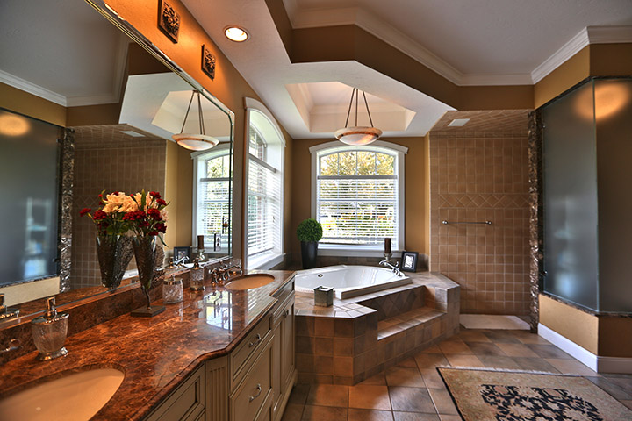


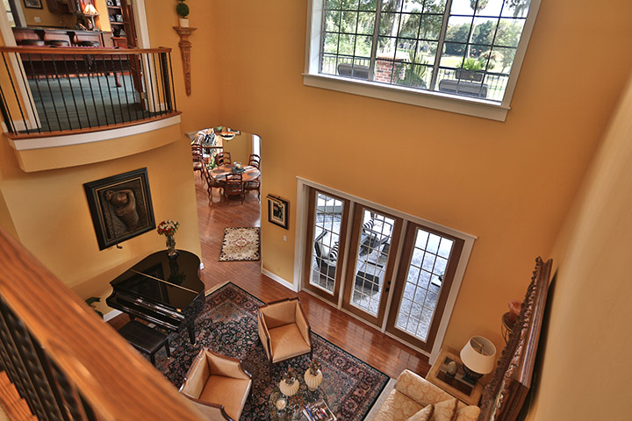

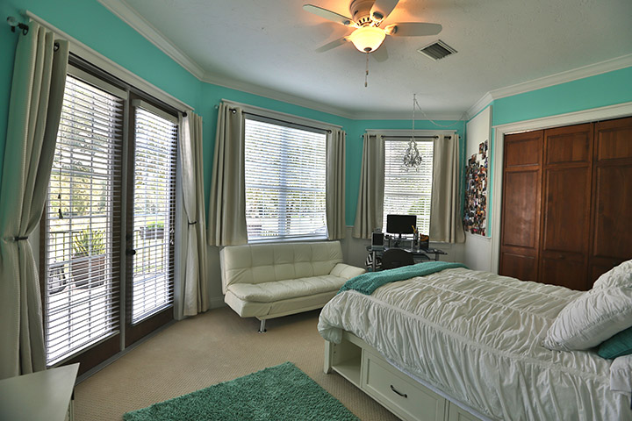


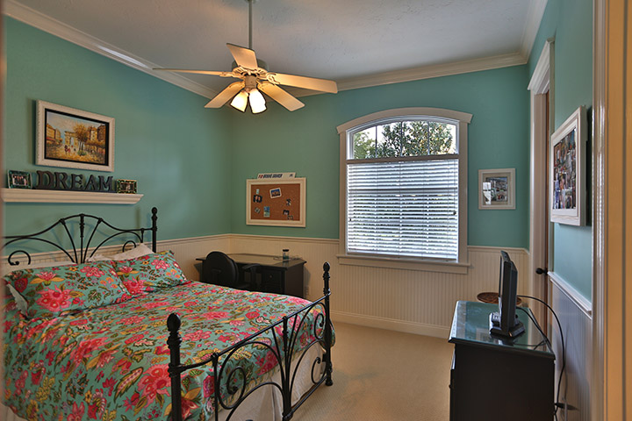
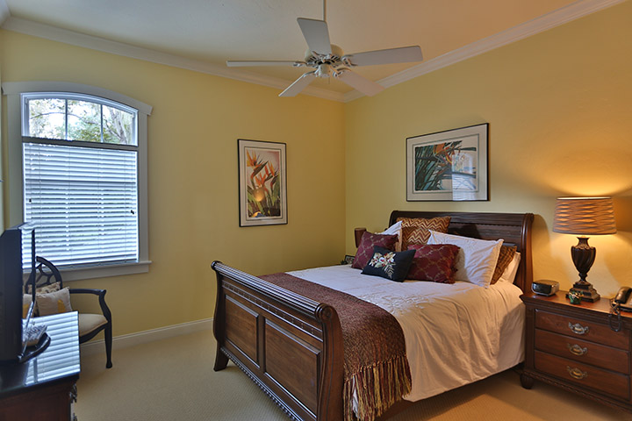







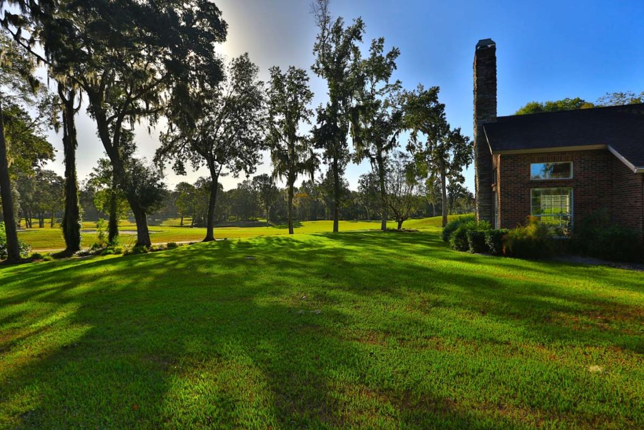

Property Details
Price | $ 1,595,000 |
Property Lot Size | 2 acres |
Bedrooms | 5 |
Bathrooms | 4 |
Sq. Ft. Under Roof | 7,956 |
Total Living Sq. Ft. | 5,526 |
Year Built | 1999 |
Roofing | Shingle |
